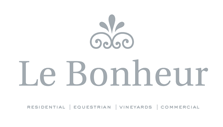IMAGES
OVERVIEW
Character house with many original features with an habitable surface of approximately 265m², set on a plot of land of 8491m². The property includes lots of outbuildings: a chai (67,81m²),a stable (84,14m²) and three adjoining buildings (92,51; 49,85 and 30,97m²) forming a typical "L" shape.
KEY POINTS
SHARE THIS PROPERTY
DESCRIPTION
The main house is about 265m², a private lane allows acces via an arch into the courtyard formed by the "L" shaped outbuildings.
The front door opens onto an entrance hall (13,73m²) with a fine wood staircase. The hallway distributes to the main living areas.
The fitted kitchen (32,45m²), which is on the left of the hallway, with its tiled floors, wood burning stove and stone fireplace, is fully equipped to a high standard. To the rear of the kitchen, is a dining room (20,78m²) with typical bread oven, a cellar (8,74m²), a laundry room (3,06m²) and WC (3,06m²). The dining room leads out onto a tiled terrace and stairs from the terrace access the upper part of the house which could be used as an independent flat if so wished.
On the right hand side, there is a large sitting/dining room (32,45m²) with walled cupboards and stone fireplace.
On the first storey, a landing (6,49m²) distributes to three bedrooms (33; 31,32 and 18,45m²). Two with ensuite bathroom and WC (8,14 and 7,21m²). Two of these bedrooms also have original and large fireplaces. There is an independent shower room with WC (9,88m²), a study (20,32m²) with fireplace and another room used as a sewing room (19,74m²). Both the sewing room and the study have doors leading to the exterior terrace.
On the second floor, another staircase leads to an attic (110m²) which can be converted, in order to create further more accomodation.
GROUNDS & OUTBUILDINGS
The land extends to 8491m² and is planted with established fruit trees and flowering shrubs. Adjacent to the house is a Chai (67,81m²) with old "pressoir" and the garage. The large L shaped barns form an enclosed courtyard with the house. The barns comprise stables (84,14m²), barn currently used for storing wood (29,2m²) and three adjoining buildings (92,51; 49,85 and 30,97m²).
SITUATION
Situated on the outskirts of a small village within ten minutes of two market towns. Pau airport 40 minutes, the Pyrenean ski resorts and Atlantic coast all within 2 hours.
AGENCY FEES
The price shown for this property is FAI, (Frais d´agence inclus), the agency fees are included in the shown price and paid by the seller. You can review our agency rates and pricing policy via our info pages above or by clicking this link.
MORTGAGE INFORMATION PACK
BNP Paribas International Buyers is the leading European specialist lender for international buyers of residential properties in France and Italy.
With more than 20 years of experience, BNP Paribas International Buyers is dedicated towards assisting its clients throughout the buying process, from the initial search for the best mortgage solution right up to the payment of the final installment.
BNP Paribas International Buyers can also help you with foreign exchange and international money transfer, home protection etc.























































