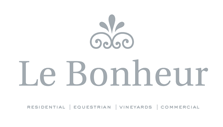IMAGES
OVERVIEW
A fine early 18th century chartreuse offering town and country living with generously proportioned rooms and substantial accommodation.
KEY POINTS
SHARE THIS PROPERTY
DESCRIPTION
The main house is distributed on two levels. The façade is garnished by a double evolution staircase which leads up to a balcony and opens onto the entrance on the upper level.
On the ground floor a separate entrance opens onto a hallway with oak staircase. To the right the original double doors lead onto a large living room/dining room (50m²) with open fireplace and plastered beams. The walls are paneled to the level of a dado rail. The floors are laid with reconstituted cream stone floors and tall windows open to the south. To the rear glazed doors open through to a living area (60m²) with kitchen, breakfast area and "sejour". Glazed doors open out to the north onto a wide tiled terrace with a wood frame vine covered pergola. From the living area there is access to a graveled courtyard to the east and to a utility room.
To the left of the entrance hall double doors open onto an independent apartment (140m²) with a large reception room, kitchen /dining room with stone sink and open fireplace, a sitting room, two bedrooms and a bathroom. "Terre cuite" floors extend through the apartment which features exposed stone walls and has a spacious and cozy feel.
On the upper level a landing opens onto the east wing with the library, (40m²) two bedrooms and one en-suite bathroom. The west wing features a formal reception with inlaid wood floors (40m²) two bedrooms with en-suite bathrooms.
GROUNDS & OUTBUILDINGS
Tall wrought iron gates open onto a gravelled courtyard flanked by a long barn.
An independent barn has been converted to create an artists studio (100m²) with kitchenette and shower room, and an independant comfortable two bedroom apartment (110m²).
The landscaped grounds are well maintained and feature many shrubs and borders. A fenced pool is a feature and the grounds open to the rear onto open countryside.
SITUATION
This comfortable home is situated on the edge of a market town and benefits from all the advantages of both town and country with all conveniences accessible on foot yet with well established grounds opening onto open countryside.
AGENCY FEES
The price shown for this property is FAI, (Frais d´agence inclus), the agency fees are included in the shown price and paid by the seller. You can review our agency rates and pricing policy via our info pages above or by clicking this link.
MORTGAGE INFORMATION PACK
BNP Paribas International Buyers is the leading European specialist lender for international buyers of residential properties in France and Italy.
With more than 20 years of experience, BNP Paribas International Buyers is dedicated towards assisting its clients throughout the buying process, from the initial search for the best mortgage solution right up to the payment of the final installment.
BNP Paribas International Buyers can also help you with foreign exchange and international money transfer, home protection etc.










































