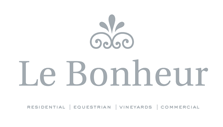IMAGES
OVERVIEW
An elegant XVIIth Century priory, with many original features situated in an established park of 5220m². The property includes two outbuildings: a barn, a guest house and a pool.
KEY POINTS
SHARE THIS PROPERTY
DESCRIPTION
This well presented presbytery has been attentively renovated to provide comfortable living whilst retaining all of the original character. Much of the ground floor is laid with stone flags and benefits from underfloor heating as well as double glazing in oak window frames. There are internal shutters on the main windows.
The front door opens onto a magnificent entrance hall (20,64) with a monastic XVIth century staircase and exposed beams. The hallway distributes to the main living areas.
To the rear of the entrance there is a cloak room and WC.
The sitting room (28 m²) to the right of the entrance has plastered ceilings with recessed lighting and a fireplace with carved wood surround.
To the rear a door opens onto a gym area (15m²) which could be converted to create a ground floor bathroom should one be required.
To the left of the entrance is the dining room (30m²)with fitted oak dresser and wood fronted fireplace.
The room opens through to a cosy living area.
The fitted kitchen (33m²), has oak floors and is fully equipped to a high standard. The quality units are fitted with granite counters. A beautiful spiral staircase feeds a light and airy mezzanine(10m²).
The kitchen opens to the rear onto a laundry/utility room (12,70m²) housing the water heater and a boiler room (3,4m²).
On the upper level, a landing (14,54m²) distributes to three bedrooms (10; 27,5 and 32m²) each with ensuite bathroom and WC (3: 4,2 and 17,36m²). Two of these bedrooms feature original fireplaces. the main bedroom opens back onto the mezzanine above the kitchen which provides a cosy media room.
GROUNDS & OUTBUILDINGS
Electric iron gates open onto the private grounds (5220m²)and a gravelled lane leads up to an exterior parking area and garaging in the barn. The grounds feature numerous established trees, two stone outbuildings and a lap pool (60m²).
The guest house includes a comfortable sitting/dining room/kitchen (36,72m²) on the ground floor, a shower room and a bedroom (10,53m²) on the upper level. An independent artists studio (35,5m²) adjoins the guest house.
The barn consists of three attached barns (64,16+52,10+34,73m²).
SITUATION
Set in the heart of a village within cycling distance of shops and services.
Tarbes 20 minutes, with access to the autoroute, the railway station with T.G.V. and a golf course.
1h from Pau and the airport.
1h15 from Spain and the ski slopes. 1h45 from Biarritz and the Atlantic Ocean, 2h from Toulouse, 3h from Carcassonne.
AGENCY FEES
The price shown for this property is FAI, (Frais d´agence inclus), the agency fees are included in the shown price and paid by the seller. You can review our agency rates and pricing policy via our info pages above or by clicking this link.
MORTGAGE INFORMATION PACK
BNP Paribas International Buyers is the leading European specialist lender for international buyers of residential properties in France and Italy.
With more than 20 years of experience, BNP Paribas International Buyers is dedicated towards assisting its clients throughout the buying process, from the initial search for the best mortgage solution right up to the payment of the final installment.
BNP Paribas International Buyers can also help you with foreign exchange and international money transfer, home protection etc.


























































