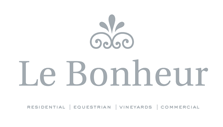IMAGES
OVERVIEW
The property is the produce of a successful collaboration between the current owners of this property and their architect Katia Cervetti.
With a clear vision to create contemporary living within the walls of this 300 year old farmhouse the project has been skillfully orchestrated with the help of expert local artisans.
The spectacular renovation has created open living areas with panoramic windows creating a smooth flow between the interior space, the pool, and the manicured gardens which encapsulate the house. There are dramatic views to be enjoyed throughout the house and the property is set in a peaceful setting without nuisance of any nature.
KEY POINTS
SHARE THIS PROPERTY
DESCRIPTION
Ground Floor:
- Open plan living room dining area and kitchen. (73m²)Tiled floor with underfloor heating, double glazed sliding glass wall and French doors. Contemporary kitchen designed by Antonio Citterio with fitted units and granite work surfaces. Integrated oven, microwave, fridge, freezer, dishwasher and plate warmer.
There is a designer woodburning stove which provides an attractive feature in the living area.
- Ground floor bedroom (26m²) with walk in closet, quickstep oak floors with underfloor heating, double glazed French doors.
- Master bathroom suite (18m²) with freestanding egg-shaped bath, walk in shower, hanging toilet, sink and electric towel rail. Taps designed by Ane Jacobson. Tiled floor with underfloor heating.
Double glazed French doors.
- Hall/Office/Guest Toilet (28m²)
-Utility room (23m²) with plumbing for dishwasher and washing machine. De Dietrich aero-thermie system for the underfloor heating and a solar powered De Dietrich hot water tank.
- Covered woodshed attached to utility room
First floor:
- Silent staircase, concrete covered with solid oak
- Landing doubles as library, concrete floor covered with quickstep oak floor
- Guest bedroom (27m²), concrete floor covered with quickstep oak floor.
Electric radiator. Double glazing.
- Guest bathroom (15m²): free standing bath, walk in shower.
- Guest bedroom (25m²), concrete floor covered with quickstep oak floor.
Electric radiator. Double glazing. Mountain view and built in cupboard.
GROUNDS & OUTBUILDINGS
L Shaped pool (2.50*20) with harwood tanning deck
L shaped terrace around the sitting room and kitchen (60m²) with built in spots, partly covered for al fresco dining
Garden shed (15m²) for tools and equipment
Rose covered pergola,
Of the land approx. 6000m² is in use as lawn and garden. Including fruit trees (peach, apricot, cherry, pear, apple, prune, figs). Raised beds for vegetables.
SITUATION
The property is set on a ridge with 180° panoramic views of the Pyrenees in the golden triangle between Marciac, Maubourguet and Plaisance.
Pau 45mins
Toulouse 1hr 45mins
AGENCY FEES
The price shown for this property is FAI, (Frais d´agence inclus), the agency fees are included in the shown price and paid by the seller. You can review our agency rates and pricing policy via our info pages above or by clicking this link.
MORTGAGE INFORMATION PACK
BNP Paribas International Buyers is the leading European specialist lender for international buyers of residential properties in France and Italy.
With more than 20 years of experience, BNP Paribas International Buyers is dedicated towards assisting its clients throughout the buying process, from the initial search for the best mortgage solution right up to the payment of the final installment.
BNP Paribas International Buyers can also help you with foreign exchange and international money transfer, home protection etc.




















































