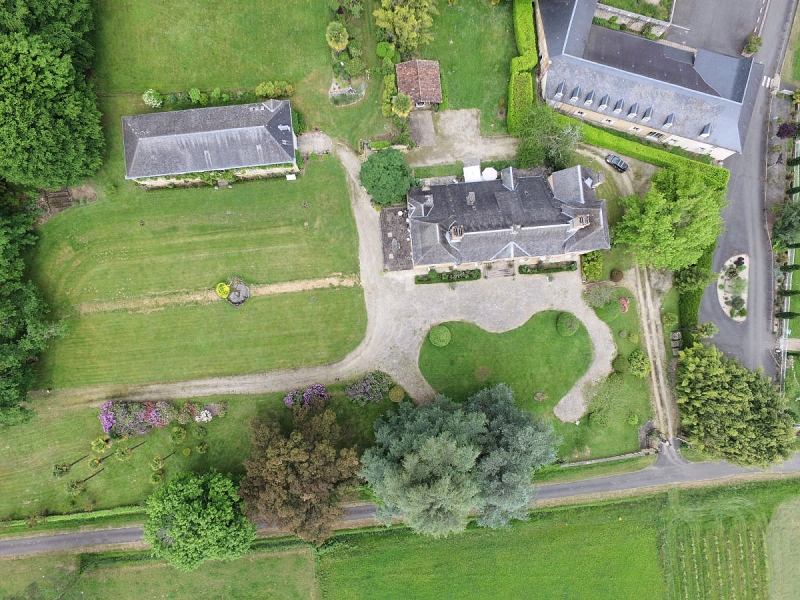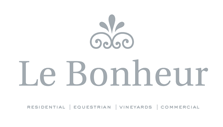IMAGES
OVERVIEW
A handsome Chateau with classic balanced geometry situated to the North of Pau in the Madiran region.
The château sits in 6ha of well established parkland notable for the numerous centenary trees and a magnificent conserverie.
KEY POINTS
SHARE THIS PROPERTY
DESCRIPTION
Entrance hall (29m²) Massif oak doors open onto a square entrance hall with a mosaic floor. A crest forms the central motif and dogs are depicted in the corners.
Double oak doors lead off to each side and a third set of doors lead through to the stairwell and office area. (26m²)
Salon (39m²) Herringbone oak parquet floor, wooden paneling, open fireplace with ornate plaster mounted chimney breast.
Library (34m²) Dual aspect, herringbone parquet floor, carved oak fireplace, oak paneling and Fitted bookshelves.
Dining room: (42m²) mosaic floor with inset fleur de lys motif, stone water fountain, marble fireplace mounted with mirror and plaster moldings.
Sitting room (28m²): open fireplace, built in cupboard and bookshelves, wood floors, dual aspect.
Kitchen (34m²): dual aspect, open stone fireplace with brick chimney breast. Well fitted units with distressed cream facades and a central island with sink. Tiled worktops.
The back door leads out to the rear garden and provides convenient access for provisions.
Office (18m²): with door to garden, open fireplace.
Door through to utility room (12m²).
Linen room with floor to ceiling cupboards
Ground floor shower room.
Boiler room.
Secondary staircase.
2nd floor:
Landing opening onto a passage which runs the length of the property.
South facade:
Main bedroom suite:
Bedroom (30m²): carpeted, open fireplace, paneling.
Bathroom (47m²): Dual aspect with chestnut floor, bath, shower, bidet, double wash hand basins, open fireplace mounted with a mirror and plaster moldings.
Bedroom (22m²): carpeted.
Bathroom (13m²) vintage fittings and porcelain double basin.
Bedroom (16m²) carpeted, open fireplace.
Bedroom (26m²): carpeted, dual aspect. open firelace.
North facade:
Bedroom (24m²) en suite
Bathroom.
Independent bathroom
Owners apartment with bedroom, carpeted floors, open fireplace, cream paneling, dressing room and bathroom.
GROUNDS & OUTBUILDINGS
The grounds extend to roughly 6ha. A gatehouse stands at the entrance to the driveway which leads through the grounds to the Chateau and then sweeps to the rear and around the back to open out again onto a quiet lane through tall gates.
The grounds are well developed and beautifully maintained. A balustrade with stone pediments frames a terraced area to the rear of the chateau which
benefits from lovely views.
A magnificent orangery with 8 arched windows and a central doorway sits in the center of the grounds providing a harmonious balance with the surrounding parkland.
To the rear there is a handsome wooden
frame garden house.
SITUATION
The property sits in the heart of a rural commune shielded by a magnificent park and tall walls sealed by tall wrought iron gates.
Pau 35 mins
Bordeaux 1hr 45 mins
AGENCY FEES
The price shown for this property is FAI, (Frais d´agence inclus), the agency fees are included in the shown price and paid by the seller. You can review our agency rates and pricing policy via our info pages above or by clicking this link.
MORTGAGE INFORMATION PACK
BNP Paribas International Buyers is the leading European specialist lender for international buyers of residential properties in France and Italy.
With more than 20 years of experience, BNP Paribas International Buyers is dedicated towards assisting its clients throughout the buying process, from the initial search for the best mortgage solution right up to the payment of the final installment.
BNP Paribas International Buyers can also help you with foreign exchange and international money transfer, home protection etc.
































































