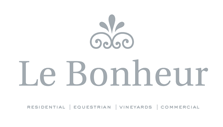IMAGES
OVERVIEW
Fine country home meticulously restored to maintain a wealth of character features. Set in 4.5 hectares (11acres) of land to include: Formal gardens; croquet lawn; small lake; pasture; woodland; a private walled swimmimg pool and several summer dining areas.
KEY POINTS
SHARE THIS PROPERTY
DESCRIPTION
Large country house built in 1838 as one of a number of large wine houses in the area to grow and produce the rough red wine of the region to supply the French Army!
The house is in the form of an L which comprises of the main house and a substantial former barn with colombage facade. The main house has been completely renovated to provide an elegant and spacious home, whilst retaining many period features including 5 working fireplaces.
Double oak front doors lead into the entrance hall 15.2m2 with sweeping oak staircase. To the left is the library 26m2 with large open fireplace. To the right is the elegant dining room 28.9m2 with fire place. To the rear of the hall a door opens onto an inner hall, off which is the imposing entertaining room to the left and the farmhouse kitchen to the right.
The huge entertaining room 93m2 has a large stone fireplace and is well lit by french doors to 2 sides and several windows with magnificent views across the garden and beyond. A further door, off this room leads down steps to wine cellar. The kitchen is divided into two parts with the "preparation area" being separate from the cooking/ dining area. The combined space is 36m2. The Kichen opens onto an outdoor dining terace with the swimming pool beyond. There is also a large cloak room on the ground floor with WC and wash basin.
On the upper floor , which has been newly laid with poplar floorboards throughout, is the master bedroom suite 46m2 with an ensuite bathroom of 7m2. This room has french doors opening onto a very large covered balcony of 47.8m2.
Bedroom 2 27.7m2 has an ensuite bathroom of 9.6m2, which is shared with a smaller bedroom of 11.5m2
Bedroom 4 34m2 has an ensuite of 7m2 plus an additional room of 12m2, which could be a dressing room or nursery.
Although the house is traditionally finished it has all the comforts of modern living. The restoration work carried out by the current owners has been done in such a way that the atmosphere and patina of age have been wonderfully preserved. The traditional tomettes, which cover the floors disguise the damp proof membranes and underfloor heating – provided by air-source heat pumps, one of the cheapest ways of heating. Upstairs another air-source pump works the reversible units which provide heat in winter and cool air in summer. The wonderful exposed beams in the vast roof hide the thick insulation which helps trap the warm air within the house in winter and repel the heat of the sun in summer. The doors in the main house upstairs have been remade in oak and the exisiting traditional long-latch door furniture replicated by craftsmen.
In addition to the main house the original colombage barns have been converted into futher independent living space of 200m2. Renovation of the ground floor is still to be completed but it is in the final stages and will not require a great deal of work to provide spacious accommodation to the same exacting standards as the main house. It comprises, entrance hall; sitting room with 18thc stone fireplace; study; kitchen/dining room and utility room. The upper floor already has 3 bedrooms and 2 bathrooms, which have been finished.
GROUNDS & OUTBUILDINGS
Formal gardens surround the property and include a wide variety of specimen trees; fruit trees shrubs and David Austin roses. There are several covered dining areas and outside terraces, plus a newly laid croquet lawn with automatic watering system. The elevated swimming pool has extensive terracing overlooking a small lake and woodland beyond. A shower room and outdoor dining terrace complete the pool area. There are also several summer dining spaces including a pizza oven with covered seating area. The woodland has been well managed and one can wander down paths into shaded clearings. A large garage/workshop extending to 56m2 can be found to the side of the property and is accessed by independent gates. The main entrance to the property benefits from electric gates with code and remote control entry and automatic exit.
SITUATION
On the edge of a small village in open countryside but not isolated. 10 minutes to market towns with schools, restaurants shops and bars. 35 minutes from Tarbes airport and 1hr 35minutes from Toulouse airport. 1 hour from mountain ski resorts and 2hrs to the Basque coast of Northern Spain.
AGENCY FEES
The price shown for this property is FAI, (Frais d´agence inclus), the agency fees are included in the shown price and paid by the seller. You can review our agency rates and pricing policy via our info pages above or by clicking this link.
MORTGAGE INFORMATION PACK
BNP Paribas International Buyers is the leading European specialist lender for international buyers of residential properties in France and Italy.
With more than 20 years of experience, BNP Paribas International Buyers is dedicated towards assisting its clients throughout the buying process, from the initial search for the best mortgage solution right up to the payment of the final installment.
BNP Paribas International Buyers can also help you with foreign exchange and international money transfer, home protection etc.


















































































