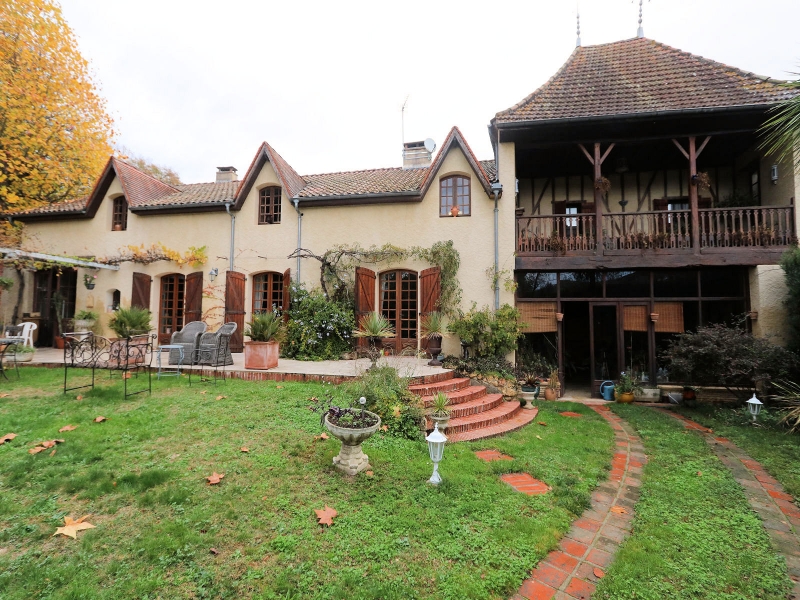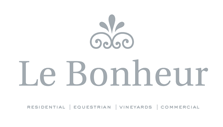IMAGES
OVERVIEW
Well renovated farmhouse upgraded to a high standard. Independent apartment/gite and huge potential for further development in the barns. Village centre position with private enclosed garden extending to more than an acre.
KEY POINTS
SHARE THIS PROPERTY
DESCRIPTION
The property was completely renovated in 2011 to a high standard by local artisans. The works included new roof, wiring, double glazed windows, heating system and drainage.
The ground floor is a contemporary open plan space 70m2 incorporating kitchen and living area.The kitchen is well fitted with a range of storage units, electric double ovens at eye level, induction hob with extractor above. The large breakfast bar makes this a convivial space for informal entertaining. In addition there is a more formal dining area in the open plan layout. Separate from the main living area is a utility area with Shower room, toilet, dressing room and large utility room. The utility room opens into a very spacious workshop and boiler room. The heating system is fired by an energy efficient heat pump boiler.
The entire ground floor is tiled with natural stone tiles. The sitting room area has a large open fireplace
On the first floor are 3 double bedrooms and a family bathroom with separate toilet. The master bedroom has a large dressing area, which could easily be converted into an en suite bathroom. The floors are laminated oak floorboards.
A further staircase leads to the enormous attic space, which is fully insulated and ready for conversion to additional living space if required.
In addition to the main house there is an independent apartment/gite, which is well finished and ready to provide an income. The ground floor has a compact fitted kitchen, large shower room and a living room. The upper floor is one large bedroom, which could be divided into two if required. The apartment has underfloor heating.
GROUNDS & OUTBUILDINGS
The property is entered through imposing gates into a courtyard with parking for several vehicles. An original stone wall separates the coutyard from the garden, which extends to more than an acre and has a number of mature trees and fruit trees. There are numerous outbuildings, including a large open barn, a livestock barn and an enclosed barn / workshop. These buildings offer potential for futher development. The total footprint is approximately 350m2
SITUATION
The property is in a small village 10 minutes drive to two vibrant market towns. 45 minutes from Tarbes/Lourdes airport with direct year round fligts to London Stansted.
AGENCY FEES
The price shown for this property is FAI, (Frais d´agence inclus), the agency fees are included in the shown price and paid by the seller. You can review our agency rates and pricing policy via our info pages above or by clicking this link.
MORTGAGE INFORMATION PACK
BNP Paribas International Buyers is the leading European specialist lender for international buyers of residential properties in France and Italy.
With more than 20 years of experience, BNP Paribas International Buyers is dedicated towards assisting its clients throughout the buying process, from the initial search for the best mortgage solution right up to the payment of the final installment.
BNP Paribas International Buyers can also help you with foreign exchange and international money transfer, home protection etc.



































































