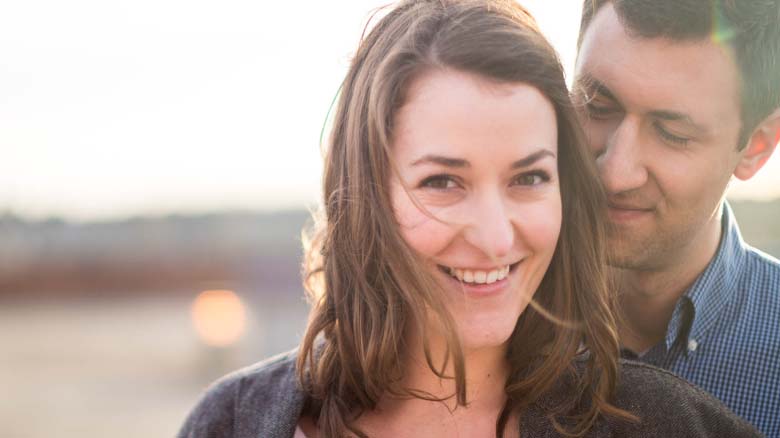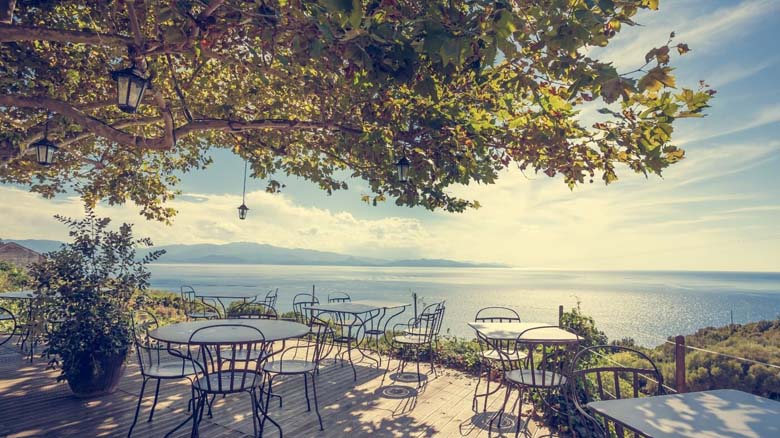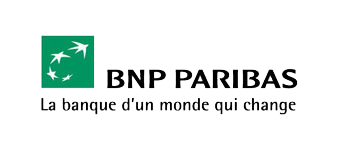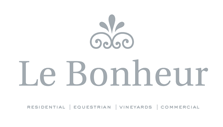Featured Properties

Château
Lembeye
Pyrénées-Atlantiques, France
EL3502
A handsome Chateau with classic balanced geometry situated to the North of Pau in the Madiran region.
The château sits in 6ha of well established parkland notable for the numerous centenary trees and a magnificent conserverie.
 6
6
 No
No
 6
6
 540 m²
540 m²
 6 ha
6 ha
 EST
EST

Maison De Maître
Arzacq-Arraziguet
Pyrénées-Atlantiques, France
EL3245
This elegant Maison de maitre is situated in a magnificent park rich with centennial trees. The house has been fully renovated to create a spacious family home with the comfort of modern bathrooms, a handcrafted kitchen and a sophisticated wood-pellet heating system. The house and grounds are maintained to a high standard.
 4
4
 Yes
Yes
 4
4
 250 m²
250 m²
 4.93 ha
4.93 ha
 SUD
SUD










